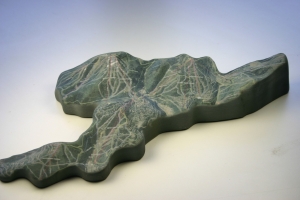Architecture Models
 Many architecture professionals and students leverage laser cutting in the process of building architectural models. Laser cutting can save hundreds of hours from hand made models and give a realistic look and feel that is almost impossible with any other method. All that is needed is a drawing from AutoCAD, or any other CAD software. That drawing can be converted into laser ready files cut to spec, and then assembled. Cuts come out clean, even and very precise – down to a tolerance of less than a millimeter.
Many architecture professionals and students leverage laser cutting in the process of building architectural models. Laser cutting can save hundreds of hours from hand made models and give a realistic look and feel that is almost impossible with any other method. All that is needed is a drawing from AutoCAD, or any other CAD software. That drawing can be converted into laser ready files cut to spec, and then assembled. Cuts come out clean, even and very precise – down to a tolerance of less than a millimeter.
Leverage a wide range of materials such as papers, woods, acrylic and more in a single model to ensure that the presentation model looks accurate and realistic.
Laser cutting can quickly and accurately convert your CAD drawings to model ready materials, saving time and money. 3D NYC Lab has worked with many clients from the architecture world in the past and combining laser cutting with our suite of 3D design and 3D printing services can take your presentation models to the next level.
Add Textures to Architecture Models
Laser etching can add textures and patterning to existing materials to give them a distinct look and feel. This is great for models with very specific and delicate texturing requirements.
Landscapes and Topography
Laser cutting is optimal for showing elevations, landscapes and the topography of a potential building site.

